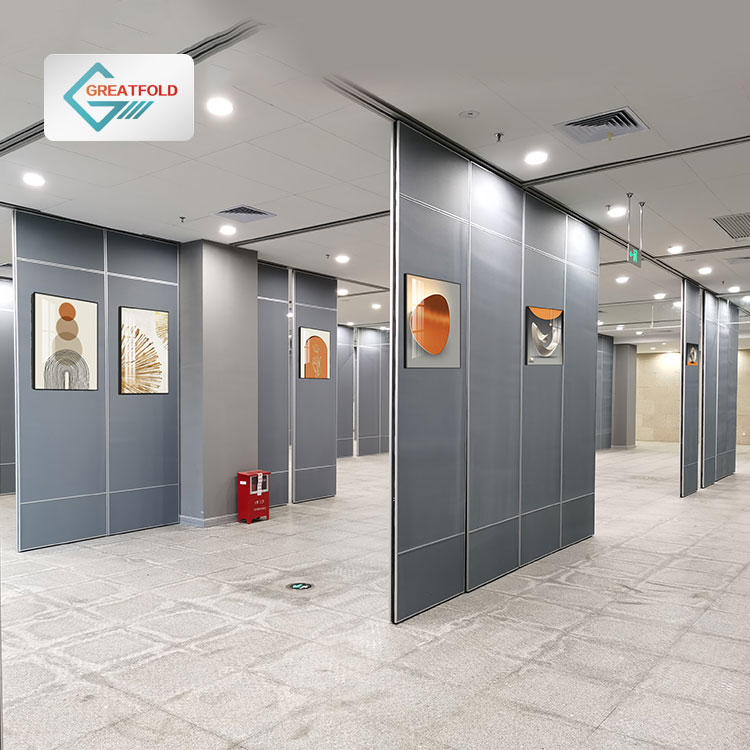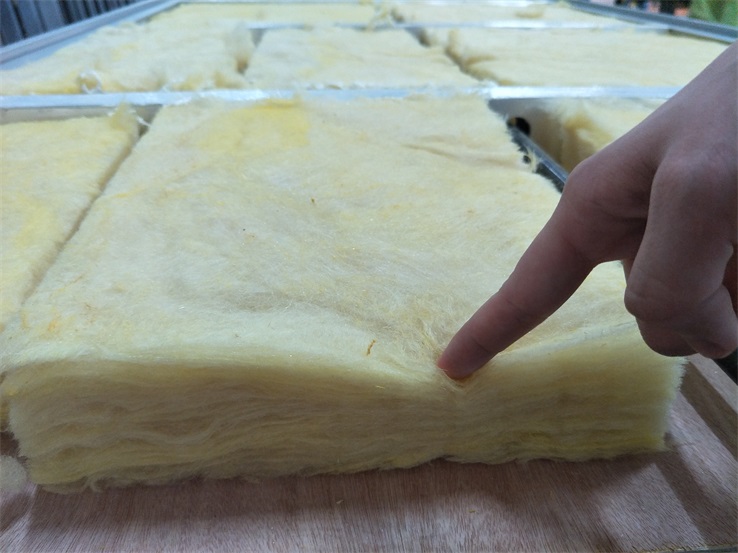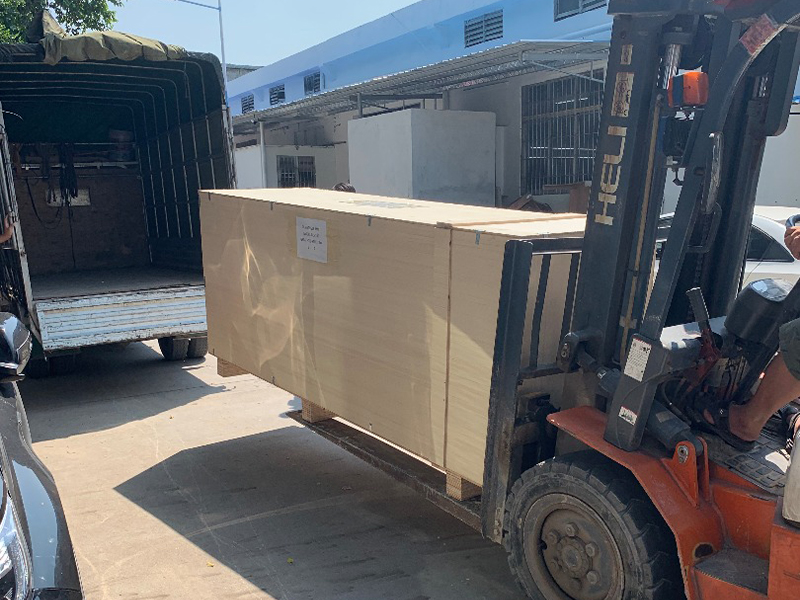What are the standards for ultra high movable partition?
1. What kind of partition can be called an ultra high movable partition?
The ultra-high type (elevation 9m-18m) can be called ultra-high partition, which is a common movable partition system in many high-star hotels. The ultra-high partition can effectively divide the space of the banquet hall and conference center. The hall is multi-purpose and does not interfere with each other.
So what is the difference between this kind of partition and the rail partitions we usually see in hotels? Usually the kind of partition we see is a 100-type movable partition with a thickness of 100mm, and the maximum length of this partition can be up to 12m.
2. What are the precautions for the installation of ultra-high partitions?
2. Construction attention points:
1) Observe the overall construction environment of the active partition, carefully observe the surrounding environment, and survey the construction environment is the first task now. The main purpose of surveying the construction environment of the partition to be installed is to determine whether the site has the installation conditions, and record the beams and columns of the roof carefully. The location and reserved space location, as well as the location of the air-conditioning duct system, etc. to customize the final construction plan;
2) According to the measurement and positioning according to the requirements of the construction drawings, the position control line of the movable partition can be released on the indoor floor, and the position line of the partition wall can be led to the side wall and the top plate; the installation position line of the fixing parts should be popped up when the line is re-popped; The installation height of the track must be discussed with the construction team installing the ceiling, otherwise it will cause a lot of unnecessary trouble.
3) Steel structure and installation of track fixings. Steel structure is the load-bearing structure connecting the ceiling and the track. The steel structure involves the safety of the entire movable partition system. Designers need to pay special attention; by calculating the weight of the movable partition, determine the track location The load to be borne, the specifications and fixing methods of the embedded parts, etc., and then the rails and other fixed parts are selected according to the design requirements.
3. Construction process:
1) Mounting rail
Suspended rail: The suspension guide is fixed by installing a pulley on the top surface of the partition and connecting it with the upper suspended rail. The track and pulley should be selected according to the size of the load. Light-weight movable partition wall, the track is fixed on the top wooden frame or steel frame with wood screws or butt screws. For heavy movable partition wall, the track is fixed on the steel frame with butt screw or welding.
Supporting rail: The fixing method of the supporting guide is that the pulley is under the partition and forms the lower supporting point with the ground rail. The track is fixed with expansion bolts or embedded parts of the track, and a guide rail is installed on the top wooden frame.
Installation of the track: According to the specific conditions of the track, the pulley or the reserved opening of the track should be installed in advance (usually on the side of the wall 1/2 partition).
2) Install the active panel
According to the installation method, accurately draw the pulley line on each panel, and then fix the fixing frame of the pulley on the upper or lower stile of the partition with screws; then install the panels one by one into the track, and adjust each panel to be perpendicular to On the ground, push-pull rotation is flexible, and finally each fan is connected and fixed. Normally, adjacent panels are connected by hinges.
3) Finish
Facing decoration is carried out according to the requirements of hotel interior design. Generally, soft packaging, cold-mounted solid wood panels, veneer panels, inlaid glass, etc. are used; after the finish is finished, paint finishing or edge trimming is required. Corresponding to the requirements of the second standard, make the choice of hotel-style finishes.
4) Debugging:
After the movable panel is installed, it is necessary to carry out the detailed adjustment of the height of the panel, the tightness and other details. After the adjustment, the site is cleaned and the installation work is completed.




Comment