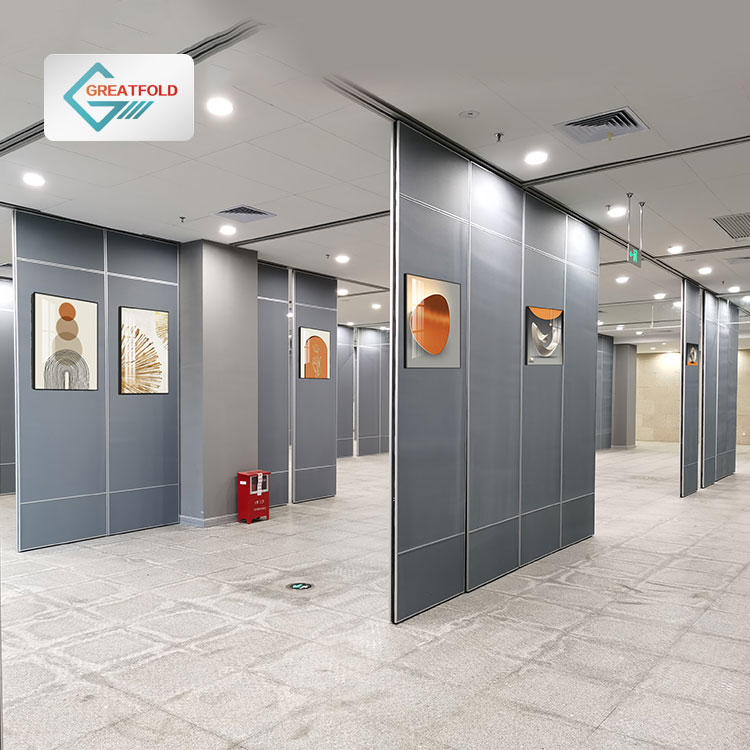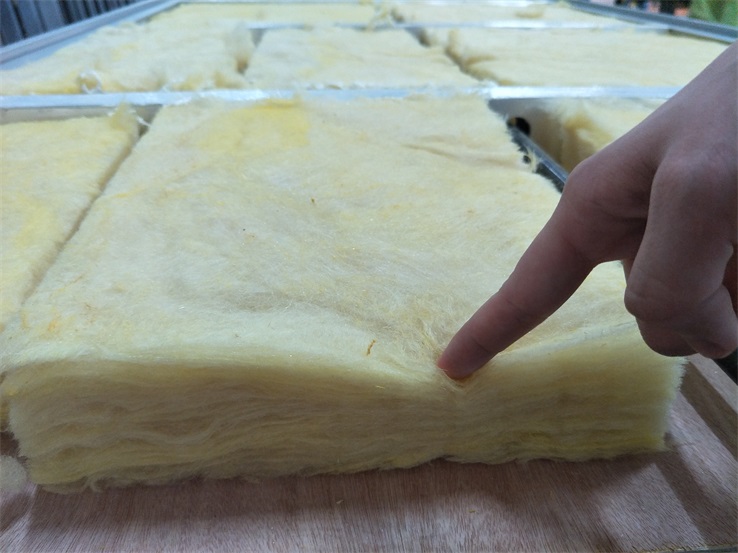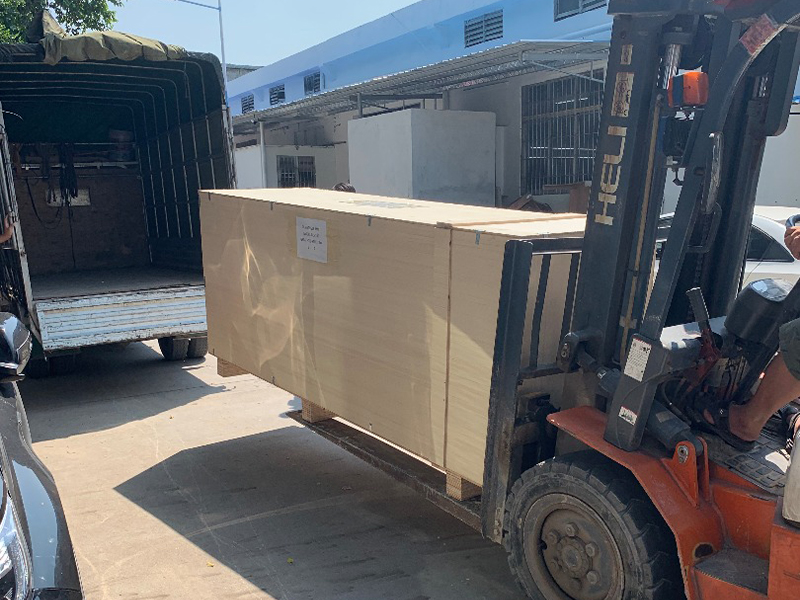Fire protection design of fireproof movable partition wall structure
(1) The fire separation function and application of the movable partition wall The movable partition wall is selected according to the requirements of the movable partition wall. Its selection should consider fire resistance requirements, materials and fire resistance. At the same time, movable partition walls that require fire protection, such as fire-resistant movable partition walls and firewalls, shall comply with the provisions of the "Code for Fire Protection Design of Buildings". my country (2014 edition) stipulates the combustion performance and fire resistance of movable partition walls, and shall comply with the fire resistance requirements of movable partition walls in different locations.
(2) Overall fire protection design of fireproof movable partition wall
In building construction, the interface between load-bearing walls, lightweight movable partition walls and suspended ceilings and decorative entities is often used to separate spaces. The aspect ratio of the room is usually 1:1~1:2. The layout of the movable partition wall should also comprehensively consider the layout of furniture, facilities and its indoor use characteristics, lighting, ventilation, thermal engineering, acoustics, fire protection and other aspects. Separation of upper and lower layers in the vertical direction. The movable partition walls of adjacent floors should be arranged in corresponding positions, and the frame and beams should be located at the same position in the same building.
In the transformation process, when re-dividing and modifying the interior of the building, the integrity of the building should also be considered. For example, the type of building structure. When filling the space, consider whether the wall is load-bearing, whether the wall and floor can be removed or drilled, whether to use lightweight movable partition walls on the floor, and space separation. Improper management may cause safety hazards to the integrity of the building. The space separation and selection of decoration materials should meet the requirements of building design and fire protection regulations, and there should be serious and reasonable planning.
(2) Overall fire protection design of fireproof movable partition wall
In building construction, the interface between load-bearing walls, lightweight movable partition walls and suspended ceilings and decorative entities is often used to separate spaces. The aspect ratio of the room is usually 1:1~1:2. The layout of the movable partition wall should also comprehensively consider the layout of furniture, facilities and its indoor use characteristics, lighting, ventilation, thermal engineering, acoustics, fire protection and other aspects. Separation of upper and lower layers in the vertical direction. The movable partition walls of adjacent floors should be arranged in corresponding positions, and the frame and beams should be located at the same position in the same building.
In the transformation process, when re-dividing and modifying the interior of the building, the integrity of the building should also be considered. For example, the type of building structure. When filling the space, consider whether the wall is load-bearing, whether the wall and floor can be removed or drilled, whether to use lightweight movable partition walls on the floor, and space separation. Improper management may cause safety hazards to the integrity of the building. The space separation and selection of decoration materials should meet the requirements of building design and fire protection regulations, and there should be serious and reasonable planning.




Comment